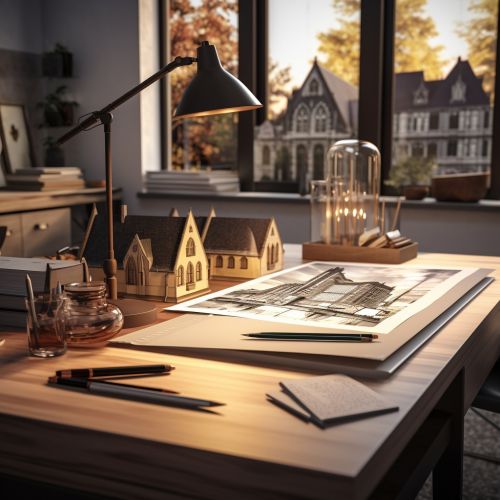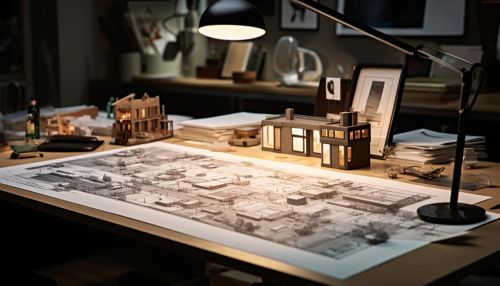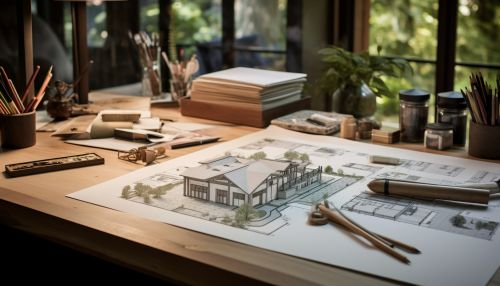Architectural design process
Introduction
The Architectural design process is a method that involves the systematic and iterative conceptualization, optimization, elaboration, and evaluation of physical forms, spaces, and structures. It is a complex procedure that combines the practical necessities of construction with the aesthetic desires for form and function.
Conceptualization
The first stage of the architectural design process is the conceptualization phase. This involves the initial brainstorming and ideation where architects explore various possibilities for the design. This phase often involves sketching, model making, and digital renderings to visualize the initial ideas. The conceptualization phase is crucial as it sets the tone for the entire project and provides a roadmap for the subsequent stages of the design process.


Schematic Design
Following conceptualization, the next phase is the schematic design. This is where the architect translates the initial concepts into more concrete plans. The schematic design phase includes preliminary floor plans, sections, and elevations. It also involves a preliminary selection of materials and construction methods. The schematic design phase is critical in establishing the overall scope, scale, and relationship of the project components.
Design Development
The design development phase involves refining the schematic designs into more detailed and finalized plans. This phase includes detailed floor plans, sections, elevations, and material specifications. The design development phase also involves coordination with other professionals such as structural engineers, mechanical engineers, and landscape architects. This phase is crucial in resolving any potential design issues before construction begins.


Construction Documents
The construction documents phase involves the preparation of detailed drawings and specifications that will guide the construction process. These documents include all necessary information for the contractor to construct the project, such as detailed drawings, material specifications, and construction details. The construction documents are also used for obtaining building permits and for bidding the construction work.
Bidding and Negotiation
The bidding and negotiation phase involves the selection of a contractor to construct the project. This phase includes the preparation of bidding documents, the receipt of bids from contractors, and the negotiation of the contract for construction. The architect often assists the client in evaluating the bids and selecting the contractor.
Construction Administration
The final phase of the architectural design process is the construction administration. This involves the architect's oversight of the construction process to ensure that the project is being built according to the construction documents. The architect reviews shop drawings, responds to contractor inquiries, and makes site visits to observe the progress of construction.


Conclusion
The architectural design process is a complex and iterative procedure that requires a high level of expertise and coordination. It involves a series of stages, each with its own set of tasks and deliverables. The process requires a balance between practical considerations of construction and the aesthetic aspirations of design. It is a process that is both creative and technical, requiring a deep understanding of both art and science.
