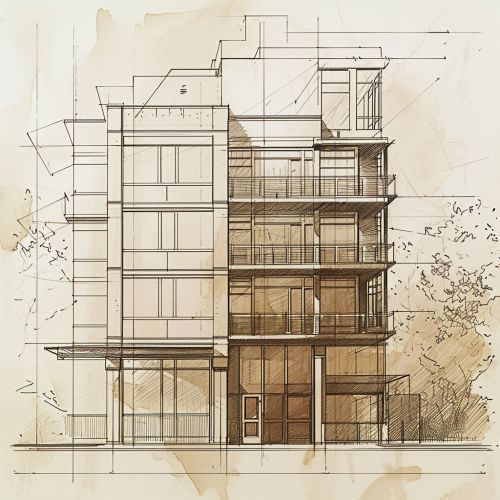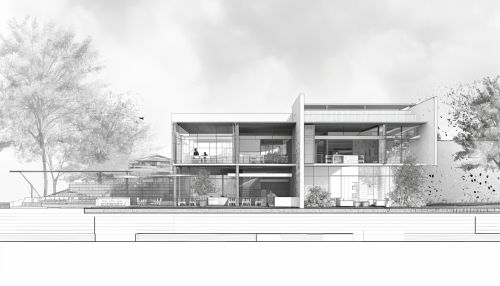Architectural Drawing
Introduction
Architectural drawing is a form of technical drawing used by architects and others for a number of purposes: to develop a design idea into a coherent proposal, to communicate ideas and concepts, to convince clients of the merits of a design, to enable a building contractor to construct it, or to make a record of a building that already exists. Architectural drawings are made according to a set of conventions, which include particular views (floor plan, section, etc.), sheet sizes, units of measurement, scales, annotation, and cross-referencing.
History
The history of architectural drawings dates back to the ancient times where the first known architectural drawings were found on the walls of caves and pyramids. The ancient Egyptians used architectural drawings to detail their monumental structures, such as the pyramids and the Sphinx. The Greeks and Romans also used architectural drawings, but they were not as detailed as the ones used by the Egyptians. The Middle Ages saw the development of more detailed architectural drawings, with the use of perspective and detailed plans and sections. The Renaissance period was a turning point in the history of architectural drawings, with the development of perspective and the use of detailed plans and sections. The Industrial Revolution brought about a significant change in the way architectural drawings were produced, with the introduction of new technologies and materials.
Types of Architectural Drawings
There are several types of architectural drawings, each serving a specific purpose and conveying specific information. These include:
Floor Plans
A floor plan is a type of drawing that shows the layout of a building or space from above. It typically includes measurements, furniture, appliances, or anything else necessary to the purpose of the plan.
Elevations
An elevation is a view of a building seen from one side, a flat representation of one façade. This is the most common view used to show the external appearance of a building.
Sections
A section shows a building as though it is cut vertically. It is used to show the internal arrangement of a building.
Details
A detail drawing shows a small part of the construction at a larger scale, in order to show how the component parts fit together. They are also used to demonstrate the technical aspects of the building design.
Schedules
Schedules are not strictly speaking drawings, but are often included in the set of drawings, containing lists, to provide information that is best not included in other types of drawings.
Techniques
Architectural drawings are produced for a specific purpose and can be categorised by their subject matter, method of production, and degree of completeness.
Hand Drafting
Hand drafting is the practice of creating drawings by hand. This method is traditionally done using drawing boards that support various types of paper. Architects use pencils, pens, and rulers to create these hand-drawn plans.
Computer Aided Design (CAD)
Computer Aided Design (CAD) is the use of computer systems to aid in the creation, modification, analysis, or optimization of a design. CAD software is used to increase the productivity of the designer, improve the quality of design, improve communications through documentation, and to create a database for manufacturing.
Building Information Modeling (BIM)
Building Information Modeling (BIM) is a process involving the generation and management of digital representations of physical and functional characteristics of places. It is a relatively new technology in an industry typically slow to adopt change. Yet many architects, engineers, contractors and owners are discovering the benefits of BIM.
Architectural Drawing Tools
Architectural drawings are made with specific tools to ensure precision and accuracy. These include:
Drawing Boards
A drawing board is a large flat board, usually made of wood or plastic, on which paper can be spread to make drawings.
T-Squares and Set Squares
T-squares and set squares are used in combination with the drawing board to draw horizontal and vertical lines respectively.
Compasses and Dividers
Compasses and dividers are used to draw circles and arcs and to divide lines and circles into equal parts.
Scales
A scale is a tool that architects use to determine and represent the actual dimensions of large objects such as buildings on a reasonably small-sized paper.
Conclusion
Architectural drawing is a vital part of the architectural profession. It is a technical form of drawing that follows specific conventions and serves multiple purposes. From the initial design stage to the final construction phase, architectural drawings play a crucial role in the success of any architectural project.


