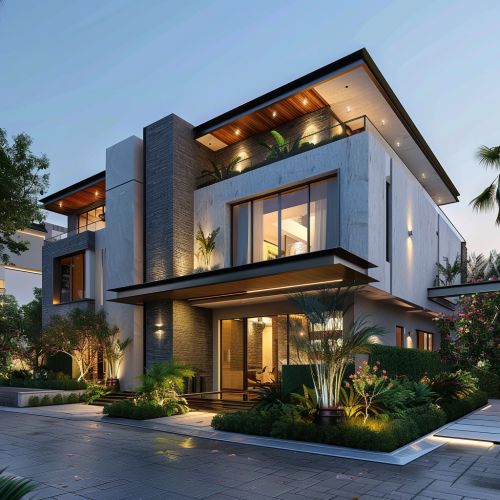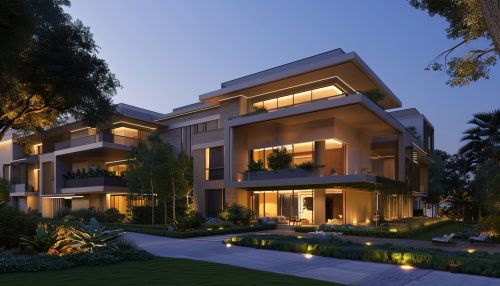Architectural Visualization
Architectural Visualization
Architectural visualization is a crucial aspect of modern architecture and design, encompassing the creation of visual representations of architectural concepts and structures. These visualizations are used to communicate ideas, designs, and plans to clients, stakeholders, and construction teams. This article delves into the various facets of architectural visualization, including its history, techniques, tools, and applications.


History
Architectural visualization has evolved significantly over the centuries. In ancient times, architects relied on hand-drawn sketches and physical models to convey their ideas. The Renaissance period saw the development of more sophisticated drawing techniques, such as perspective drawing, which allowed for more accurate and realistic representations of architectural designs.
The advent of computer technology in the late 20th century revolutionized architectural visualization. The introduction of computer-aided design (CAD) software enabled architects to create detailed digital models of their designs. This technology continued to evolve, leading to the development of advanced 3D modeling and rendering software that allows for highly realistic and immersive visualizations.
Techniques
Architectural visualization employs a variety of techniques to create accurate and compelling representations of architectural designs. These techniques can be broadly categorized into two types: traditional and digital.
Traditional Techniques
Traditional techniques include hand-drawn sketches, watercolor renderings, and physical models. These methods are still used today, particularly in the early stages of design when quick, conceptual representations are needed. Hand-drawn sketches allow for a high degree of creativity and flexibility, while physical models provide a tangible representation of the design that can be easily understood by clients and stakeholders.
Digital Techniques
Digital techniques have largely supplanted traditional methods in contemporary architectural visualization. These techniques include 3D modeling, rendering, and virtual reality (VR).
- **3D Modeling**: This involves creating a digital representation of the architectural design using specialized software such as AutoCAD, SketchUp, or Revit. 3D models can be manipulated and viewed from any angle, providing a comprehensive understanding of the design.
- **Rendering**: Rendering is the process of generating a photorealistic image from a 3D model. This involves adding textures, lighting, and other details to create a realistic representation of the design. Software such as V-Ray, Lumion, and Blender are commonly used for rendering.
- **Virtual Reality (VR)**: VR allows for an immersive experience of the architectural design. By using VR headsets, clients and stakeholders can explore the design in a fully interactive 3D environment. This technology is particularly useful for large-scale projects and complex designs.
Tools
A wide range of tools are used in architectural visualization, each with its own strengths and applications. Some of the most commonly used tools include:
- **AutoCAD**: A widely used CAD software for creating detailed 2D and 3D drawings.
- **SketchUp**: Known for its ease of use, SketchUp is popular for creating quick 3D models.
- **Revit**: A BIM (Building Information Modeling) software that integrates architectural design with structural engineering and MEP (mechanical, electrical, and plumbing) systems.
- **V-Ray**: A rendering software that produces highly realistic images and animations.
- **Lumion**: A real-time rendering software that allows for quick and easy creation of photorealistic visualizations.
- **Blender**: An open-source 3D modeling and rendering software known for its versatility and powerful features.
Applications
Architectural visualization is used in various stages of the architectural design process and for different purposes. Some of the key applications include:
- **Conceptual Design**: In the early stages of design, visualizations help architects explore different ideas and concepts. Quick sketches and simple 3D models are often used at this stage.
- **Design Development**: As the design progresses, more detailed visualizations are created to refine the design and address specific issues. This may include detailed 3D models and renderings.
- **Client Presentations**: Visualizations are essential for communicating the design to clients. High-quality renderings and VR experiences help clients understand and visualize the final product.
- **Marketing and Sales**: Real estate developers and marketing teams use architectural visualizations to promote and sell properties. Photorealistic images and animations are often used in brochures, websites, and advertisements.
- **Construction Documentation**: Visualizations are also used to create detailed construction documents that guide the construction process. These documents include plans, elevations, sections, and details.
Future Trends
The field of architectural visualization is continually evolving, driven by advancements in technology and changing industry needs. Some of the emerging trends include:
- **Artificial Intelligence (AI)**: AI is being integrated into visualization tools to automate and enhance various aspects of the design process. For example, AI can be used to generate realistic textures, optimize lighting, and even create entire 3D models based on simple sketches.
- **Augmented Reality (AR)**: AR technology overlays digital information onto the real world, allowing for interactive and immersive experiences. In architectural visualization, AR can be used to visualize designs in the actual environment where they will be built.
- **Real-Time Rendering**: Real-time rendering technology allows for instant feedback and interaction with the 3D model. This is particularly useful for design reviews and client presentations, as changes can be made and visualized in real-time.
- **Sustainability**: As sustainability becomes increasingly important in architecture, visualization tools are being developed to assess and communicate the environmental impact of designs. This includes tools for energy modeling, daylight analysis, and material selection.
