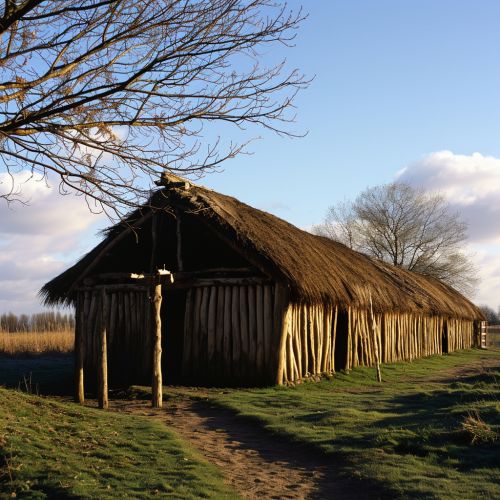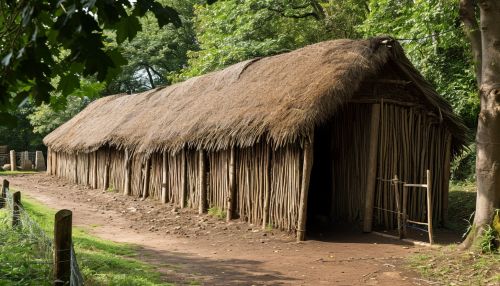Neolithic long house
Introduction
The Neolithic era, also known as the New Stone Age, marked a significant shift in human history, characterized by the transition from hunting and gathering to settled agriculture and the construction of permanent dwellings. One of the most iconic structures of this period is the Neolithic long house, a type of long, rectangular dwelling that was widely used by farming communities across Europe from around 6000 BC to 2300 BC.
Architecture and Design
The Neolithic long house was typically constructed using timber posts, with walls made from wattle and daub or planks, and a thatched roof. The structure was often divided into separate areas for humans and livestock, with the latter typically housed at one end of the building. This cohabitation provided a source of heat during the winter months and also allowed for the easy collection of manure for use as fertilizer.


The size of these structures varied significantly, with some measuring up to 45 meters in length and 5 meters in width. The interior space was often divided into three sections: a central hearth area for cooking and heating, a sleeping and living area for the family, and a stall area for livestock. The design of these houses reflects the importance of agriculture and livestock in Neolithic society, as well as the communal nature of these early farming communities.
Distribution and Variations
Neolithic long houses have been found across a wide geographical area, from the British Isles and Scandinavia in the north, to the Mediterranean and the Near East in the south. While the basic design of these structures remained consistent, there were regional variations in terms of size, construction materials, and interior layout.
In the Linearbandkeramik culture of Central Europe, for example, long houses were often grouped together in rows to form small villages. These structures were typically oriented in the same direction, suggesting a degree of planning and organization. In contrast, in the British Isles, long houses were often isolated structures, reflecting a more dispersed pattern of settlement.
Archaeological Evidence
Archaeological excavations have provided valuable insights into the construction and use of Neolithic long houses. The remains of these structures are often found as postholes, which mark the locations of the original timber posts. Other evidence includes fragments of pottery, animal bones, and tools, which can provide information about the diet and lifestyle of the inhabitants.
In some cases, the remains of Neolithic long houses have been found beneath later Bronze Age or Iron Age structures, suggesting a continuity of settlement over several millennia. These sites provide a valuable record of human habitation and cultural change over a long period of time.
Significance and Legacy
The Neolithic long house represents a significant step in the evolution of human society, marking the transition from a nomadic lifestyle to settled farming. These structures were not just dwellings, but also served as centers of economic and social activity, reflecting the increasing complexity of Neolithic societies.
The design and construction of these houses also had a lasting impact on European architecture, influencing the development of later building types such as the Roman villa and the medieval hall house. Today, the Neolithic long house is often seen as a symbol of our agricultural origins, and a reminder of the deep roots of human civilization.
