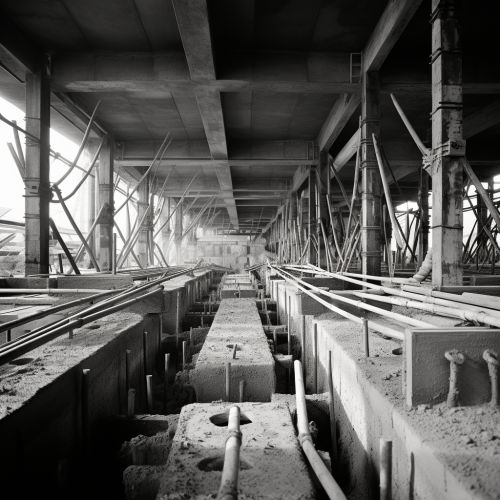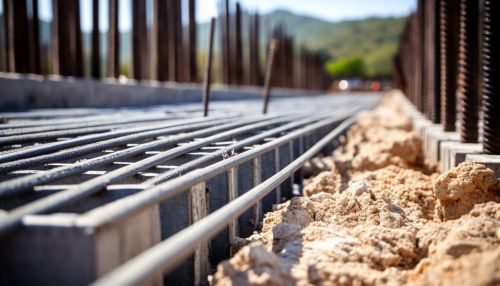Foundation (engineering)
Introduction
In the realm of civil engineering, the term "foundation" refers to the element of a structure that connects it to the ground, and transfers loads from the structure to the ground. Foundations are a critical aspect of all structures, as they provide stability and prevent settlement that could lead to structural failure.


Types of Foundations
There are two major types of foundations: shallow foundations and deep foundations.
Shallow Foundations
Shallow foundations, also known as spread footings or open footings, are those where the depth (D) is less than the width (B) of the foundation. These are used when the surface soils are sufficiently strong and stiff to support the imposed loads, and are generally unsuitable for weak or highly compressible soils.
Pad Foundations
Pad foundations are a form of shallow foundation that support an individual point load such as that due to a structural column. They may be circular, square or rectangular in shape. They usually consist of a block or slab of uniform thickness, but they may be stepped or haunched if they are required to spread the load from a heavy column.
Strip Foundations
Strip foundations are used to support a line of loads, either due to a load-bearing wall, or if a line of columns need supporting where column positions are so close that individual pad foundations would be inappropriate.
Deep Foundations
Deep foundations are those where the depth of the foundation is greater than the width of the foundation. Deep foundations are used where the bearing capacity of the surface soils is insufficient to support the loads imposed by a structure and so those loads need to be transferred to deeper layers with higher bearing capacity.
Pile Foundations
A pile foundation is a deep foundation that is formed by long, slender, columnar elements typically made from steel or reinforced concrete, or sometimes timber. A pile is pushed into the ground so as to offer foundation support to structures, buildings, and bridges.
Pier Foundations
Pier foundations, also known as drilled shafts or caissons, are a type of deep foundation and are constructed by drilling a large hole into the ground and filling it with concrete and reinforcement. The load is transferred through the pier to the bearing strata.
Design Considerations
The design of a foundation involves a detailed study of the soil profile of the construction site, the type of structure to be built, and the materials available for construction. The primary goal of foundation design is to ensure that the foundation is safe and stable, and that it can adequately support the loads imposed by the structure without excessive settlement or movement.
Soil Profile
The soil profile is a key factor in foundation design. The type of soil, its strength and compressibility, and the groundwater conditions all influence the choice of foundation. For example, clay soils are generally weak and highly compressible, and are unsuitable for shallow foundations. Sandy soils, on the other hand, are generally strong and less compressible, and are suitable for shallow foundations.
Load Considerations
The loads imposed by the structure include the self-weight of the structure, the weight of the occupants and their belongings, and environmental loads such as wind and earthquake loads. The foundation must be designed to safely support these loads without excessive settlement or movement.
Material Considerations
The choice of material for the foundation depends on the type of foundation, the loads to be supported, and the local availability of materials. Concrete is the most commonly used material for foundations, due to its strength and durability. Steel reinforcement is often used in concrete foundations to increase their strength and resistance to bending.
Construction Techniques
The construction of foundations involves a number of steps, including site preparation, excavation, formwork installation, reinforcement placement, concrete pouring and curing, and quality control.
Site Preparation
Site preparation involves clearing the site of vegetation and debris, and preparing the ground for excavation. This may involve the removal of topsoil and the compaction of the subsoil.
Excavation
Excavation involves the removal of soil to the required depth for the foundation. This is typically done using heavy machinery such as backhoes and excavators.
Formwork Installation
Formwork is a temporary structure used to hold the concrete in place while it cures. It is typically made from timber or steel, and is designed to be easily removed once the concrete has cured.
Reinforcement Placement
Reinforcement is placed in the formwork before the concrete is poured. The reinforcement is typically made from steel bars or mesh, and is designed to increase the strength and ductility of the concrete.
Concrete Pouring and Curing
Concrete is poured into the formwork, and is then allowed to cure. Curing is the process of maintaining the moisture content of the concrete while it hardens, to ensure that it develops its full strength.
Quality Control
Quality control involves testing and inspection to ensure that the foundation has been constructed correctly. This may involve testing the concrete for strength and durability, and inspecting the reinforcement and formwork for proper installation.
Conclusion
In conclusion, the foundation is a critical component of any structure, providing the necessary support and stability. The design and construction of foundations is a complex process, requiring a detailed understanding of the soil conditions, the loads to be supported, and the available materials and construction techniques.
