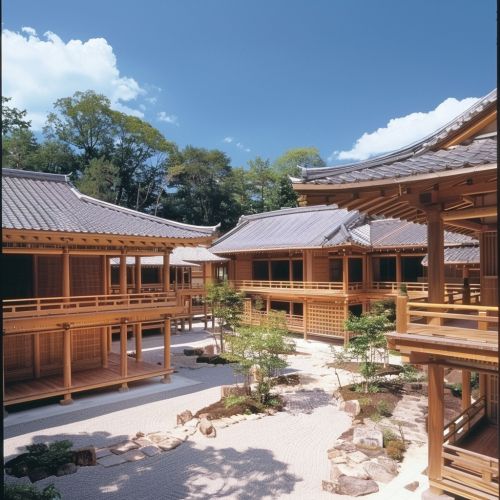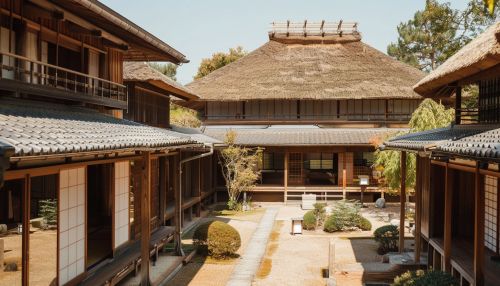Buke-zukuri
Introduction
Buke-zukuri (武家造) refers to the architectural style of samurai residences during the Kamakura (1185–1333) and Muromachi (1336–1573) periods in Japan. This style is characterized by its functional and austere design, reflecting the martial ethos and social hierarchy of the samurai class. The term "buke" translates to "warrior family," and "zukuri" means "construction" or "style," indicating that these structures were specifically designed to meet the needs of the warrior class.
Historical Context
The emergence of the buke-zukuri style coincided with the rise of the samurai as the dominant social and political class in Japan. During the Kamakura period, the shogunate established by Minamoto no Yoritomo marked the beginning of samurai rule, necessitating the construction of residences that could serve both as homes and as military fortresses. The Muromachi period saw further refinement of this architectural style, influenced by the increasing sophistication and cultural integration of the samurai class.
Architectural Features
Layout and Structure
Buke-zukuri residences were typically organized around a central courtyard, with various buildings arranged in a rectangular or L-shaped configuration. The main building, or shoin, served as the living quarters for the samurai and his family. The shoin was often connected to other structures, such as the kura (storehouse), nagaya (longhouse for retainers), and umaya (stables), by covered walkways.
Materials and Construction
The primary materials used in buke-zukuri construction were wood, clay, and thatch. The wooden framework was often left exposed, showcasing the craftsmanship and structural integrity of the building. Walls were typically made of clay plastered over a wooden lattice, providing both insulation and protection. Roofs were usually thatched or covered with wooden shingles, though more affluent samurai might use ceramic tiles.
Defensive Features
Given the martial nature of the samurai class, buke-zukuri residences incorporated several defensive features. These included high walls, moats, and fortified gates. Windows were often small and strategically placed to minimize vulnerability while allowing for surveillance. Some residences also featured hidden compartments and escape routes, reflecting the constant threat of conflict and the need for security.


Interior Design
Shoin-zukuri Influence
The interior design of buke-zukuri residences was heavily influenced by the shoin-zukuri style, which emerged during the Muromachi period. This style is characterized by the use of tatami mats, sliding doors (fusuma), and alcoves (tokonoma) for displaying art and religious items. The shoin room, or study, often featured a built-in desk (tsukeshoin) and staggered shelves (chigaidana), reflecting the intellectual pursuits of the samurai.
Functional Spaces
Buke-zukuri residences were designed to accommodate the various functions of samurai life. In addition to living quarters, they often included spaces for martial training, such as dojo (training halls) and kyudojo (archery ranges). Kitchens (daidokoro) and baths (furo) were typically located in separate buildings to minimize the risk of fire. Gardens, both ornamental and practical, were also a common feature, providing a space for relaxation and self-cultivation.
Social and Cultural Significance
Hierarchical Design
The design of buke-zukuri residences reflected the strict social hierarchy of the samurai class. The main building was reserved for the samurai and his immediate family, while retainers and servants were housed in separate, less elaborate structures. This hierarchical arrangement extended to the interior layout, with the most prestigious rooms located furthest from the entrance and the least prestigious rooms closest to it.
Cultural Integration
Buke-zukuri architecture also played a role in the cultural integration of the samurai class. The adoption of shoin-zukuri elements, for example, signified the samurai's embrace of Zen Buddhism and its associated aesthetic principles. The presence of gardens and tea rooms (chashitsu) within samurai residences further exemplified this cultural synthesis, as the tea ceremony (chanoyu) became an important aspect of samurai life.
Evolution and Legacy
Transition to Edo Period
The transition from the Muromachi to the Edo period (1603–1868) marked significant changes in samurai architecture. The establishment of a centralized shogunate under the Tokugawa clan led to the construction of grander and more elaborate residences, known as bukeyashiki. These structures retained many elements of buke-zukuri but incorporated additional features, such as larger gardens and more ornate interiors, reflecting the increased wealth and stability of the Edo period.
Modern Influence
The influence of buke-zukuri architecture can still be seen in modern Japanese design. Elements such as tatami flooring, sliding doors, and minimalist aesthetics continue to be popular in contemporary Japanese homes. Additionally, the emphasis on functionality and simplicity in buke-zukuri has informed modern architectural movements, such as the metabolism movement and minimalist architecture.
