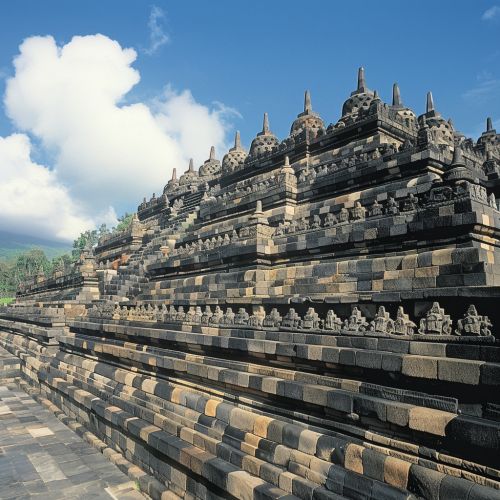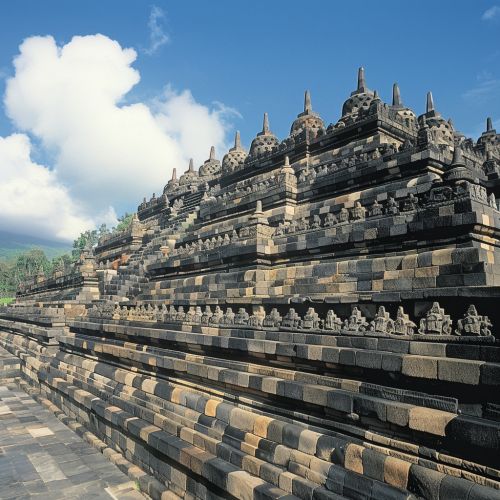Architecture of Indonesia
Introduction
The architecture of Indonesia reflects the diverse cultural, historical, and geographical influences that have shaped the archipelago. From the traditional vernacular styles of various ethnic groups to the grandiose structures of ancient kingdoms and the modernist designs of contemporary times, Indonesian architecture is a rich tapestry of forms and functions. This article delves into the various aspects of Indonesian architecture, providing a comprehensive overview of its evolution, characteristics, and significance.
Historical Overview
Prehistoric and Early Historical Periods
The earliest forms of architecture in Indonesia can be traced back to the prehistoric period, with megalithic structures such as dolmens, menhirs, and stone sarcophagi. These structures were primarily used for burial and ritual purposes. The arrival of Austronesian-speaking peoples around 2000 BCE introduced stilt houses, which became a common feature in many parts of the archipelago.
Classical Period
The classical period of Indonesian architecture is marked by the influence of Hindu-Buddhist kingdoms, such as the Srivijaya and Majapahit empires. This era saw the construction of monumental religious structures, including the famous Borobudur and Prambanan temples. Borobudur, a massive Buddhist stupa, is renowned for its intricate stone carvings and tiered design, while Prambanan, a Hindu temple complex, is noted for its towering spires and elaborate reliefs.


Islamic Period
The spread of Islam in the 13th century brought significant changes to Indonesian architecture. Mosques became the focal points of religious and social life, with distinctive features such as multi-tiered roofs and minarets. The Great Mosque of Demak, built in the 15th century, is one of the oldest mosques in Indonesia and exemplifies the blend of Islamic and local architectural styles.
Colonial Period
The arrival of European colonial powers, particularly the Dutch, introduced new architectural styles and building techniques. Colonial architecture in Indonesia is characterized by its blend of European and indigenous elements, as seen in the Indies Style and Art Deco buildings. The city of Jakarta, formerly Batavia, is home to many well-preserved colonial-era structures.
Post-Independence and Modern Period
Following Indonesia's independence in 1945, there was a push for modernist architecture that symbolized progress and development. Architects like Friedrich Silaban and Sukarno played pivotal roles in shaping the architectural landscape of the new nation. Contemporary Indonesian architecture continues to evolve, incorporating sustainable practices and innovative designs.
Traditional Architecture
Vernacular Houses
Indonesia's diverse ethnic groups have developed a wide range of vernacular house styles, each adapted to local climatic conditions and cultural practices. Notable examples include the Rumah Gadang of the Minangkabau, the Tongkonan of the Toraja, and the Joglo of the Javanese. These houses are often built on stilts, with steeply pitched roofs and intricate wood carvings.
Palaces and Pavilions
Traditional Indonesian palaces, known as Kraton, and pavilions, or Pendopo, are significant architectural forms. The Kraton of Yogyakarta and Surakarta are prime examples of Javanese palace architecture, featuring expansive courtyards, grand halls, and ornate decorations. The Pendopo, a large open pavilion, is commonly used for ceremonies and gatherings.
Religious Architecture
Hindu-Buddhist Temples
The Hindu-Buddhist period left a lasting legacy on Indonesian religious architecture. Temples, or Candi, such as Borobudur and Prambanan, are characterized by their intricate stone carvings, tiered structures, and symbolic layouts. These temples served not only as places of worship but also as centers of learning and cultural activities.
Islamic Architecture
Islamic architecture in Indonesia is distinguished by its adaptation of local styles and materials. Mosques, or Masjid, often feature multi-tiered roofs, wooden structures, and minimal ornamentation. The Menara Kudus Mosque, with its blend of Hindu-Buddhist and Islamic elements, is a notable example of this syncretic architectural style.
Christian and Other Religious Architecture
The spread of Christianity and other religions in Indonesia has also contributed to the architectural landscape. Churches, temples, and synagogues built during the colonial period and beyond reflect a mix of Western and local influences. The Blenduk Church in Semarang, with its distinctive dome and colonial architecture, is a prominent example.
Modern and Contemporary Architecture
Early Modernism
The early modernist period in Indonesian architecture was marked by the influence of international styles and the desire to create a national identity. Architects like Friedrich Silaban and Sukarno designed iconic buildings such as the Istiqlal Mosque and the National Monument in Jakarta, which symbolize Indonesia's independence and progress.
Contemporary Trends
Contemporary Indonesian architecture is characterized by its diversity and innovation. Architects are increasingly incorporating sustainable practices, local materials, and traditional elements into their designs. Notable contemporary architects include Andra Matin, Budi Pradono, and Eko Prawoto, whose works reflect a blend of modernity and cultural heritage.
Architectural Elements and Materials
Roofs
Roofs are a prominent feature of Indonesian architecture, with various styles reflecting regional and cultural differences. The Joglo roof, with its steeply pitched and layered design, is commonly found in Javanese architecture. The Rumah Gadang roof, with its curved and pointed ends, is characteristic of Minangkabau houses.
Walls and Floors
Traditional Indonesian buildings often use natural materials such as wood, bamboo, and thatch for walls and floors. Stone and brick are also commonly used, particularly in religious and monumental structures. The use of intricate carvings and decorations on walls and floors is a hallmark of Indonesian architecture.
Structural Techniques
Indonesian architecture employs a variety of structural techniques, including post-and-lintel construction, stilt foundations, and cantilevered beams. These techniques are adapted to local environmental conditions, such as frequent earthquakes and heavy rainfall.
Preservation and Conservation
The preservation and conservation of Indonesia's architectural heritage is a significant challenge due to factors such as urbanization, environmental degradation, and lack of funding. Efforts are being made by government agencies, non-profit organizations, and local communities to protect and restore historic buildings and sites. The Borobudur Conservation Project and the Jakarta Old Town Revitalization are notable examples of such initiatives.
Conclusion
The architecture of Indonesia is a testament to the country's rich cultural heritage and historical evolution. From ancient temples and traditional houses to modern skyscrapers and sustainable designs, Indonesian architecture continues to inspire and captivate. As the nation progresses, the preservation of its architectural legacy and the incorporation of innovative practices will play a crucial role in shaping the built environment.
See Also
- Vernacular Architecture
- Srivijaya
- Majapahit
- Borobudur
- Prambanan
- Great Mosque of Demak
- Indies Style
- Art Deco
- Jakarta
- Friedrich Silaban
- Sukarno
- Rumah Gadang
- Tongkonan
- Joglo
- Kraton
- Pendopo
- Candi
- Masjid
- Menara Kudus Mosque
- Blenduk Church
- Istiqlal Mosque
- National Monument
- Andra Matin
- Budi Pradono
- Eko Prawoto
- Borobudur Conservation Project
- Jakarta Old Town Revitalization
